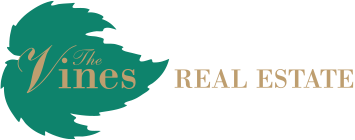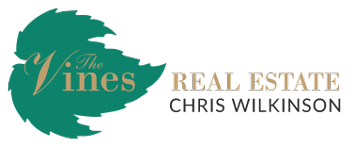
138 Charlottes Vista, Ellenbrook





















Perched on an elevated 1,228m² block in the highly sought after Charlottes Vista, this 2008 built family home perfectly balances modern comfort with space and tranquility. Featuring 4 generous bedrooms, open plan living and dining areas, a versatile kids’ activity space come home office, and a dedicated theatre room, this property offers something for everyone.
The spacious master suite boasts a walk in robe and a luxurious ensuite complete with a large corner spa bath, ideal for ultimate relaxation. Each of the ancillary bedrooms comes with built in robes, ensuring ample storage for the whole family.
The double garage offers through access to the backyard, leading to a powered 5.2m x 5.2m shed via the undercover patio – perfect for safely storing camper trailers, extra vehicles, or outdoor toys. The expansive backyard which is fully reticulated and retained by tiered limestone blocks, provides endless possibilities – whether you envision a serene oasis with a spa, or a space for chickens or pottering in the established veggie garden, with an established mango, orange and fig tree, this property truly delivers a slice of nature at your doorstep.
Backing onto a peaceful pine plantation, this home provides stunning views of the hills from your own backyard.
Key features:
-Fully reticulated front and back
-Double door entry with security screens
-Recently serviced home alarm system
-Wood look laminate flooring
-Evaporative cooling and gas heating
-Tinted rear windows for sun protection
-Expansive outdoor patio and paved area, ideal for entertaining
-Powered shed with roller door access
-Rates approx per year $2560
-Water approx per year $1334


