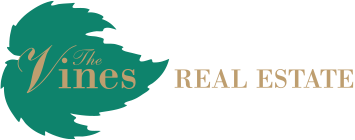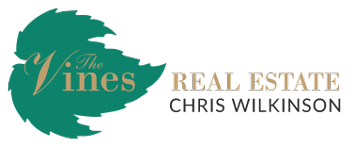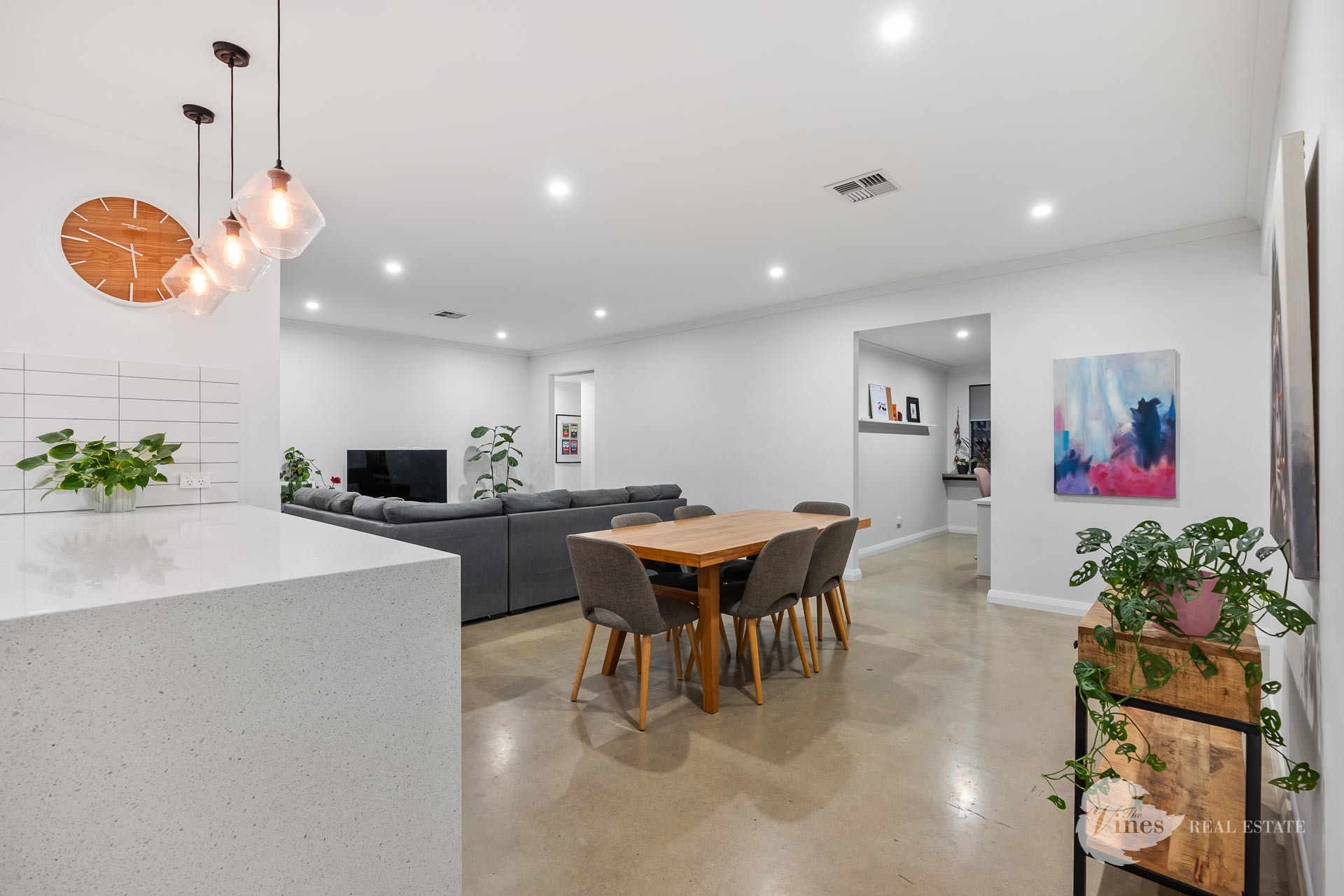
3 Pebley Way, Aveley

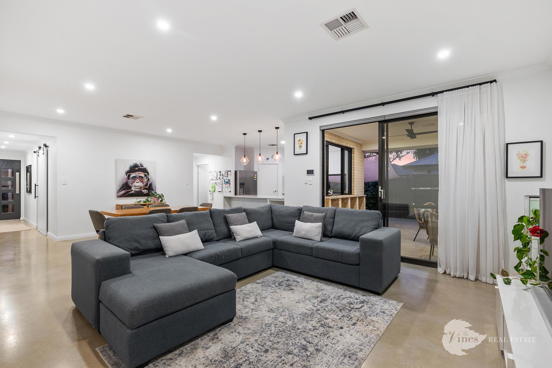
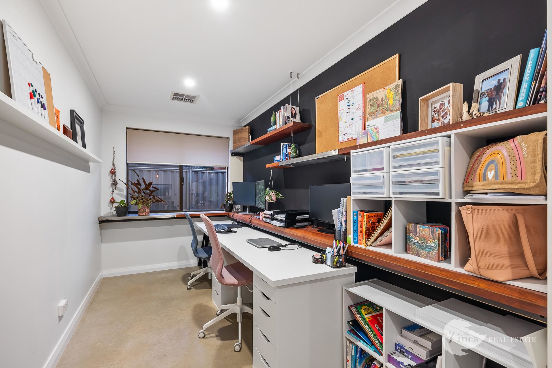
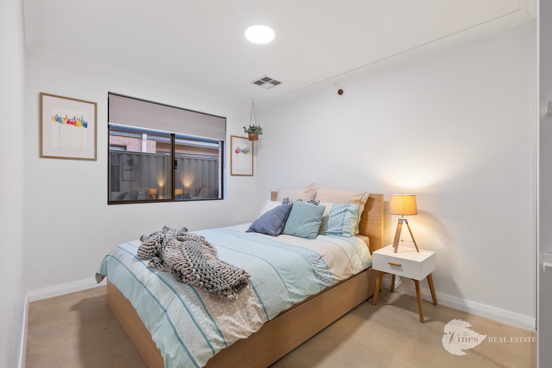
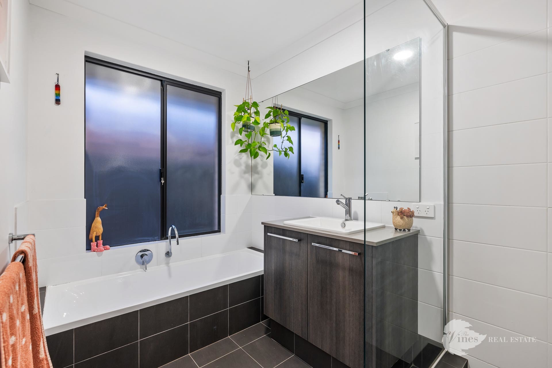
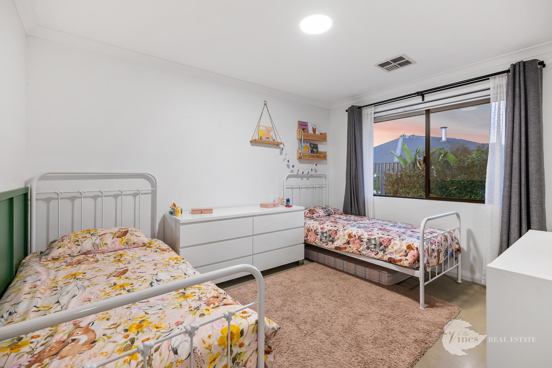
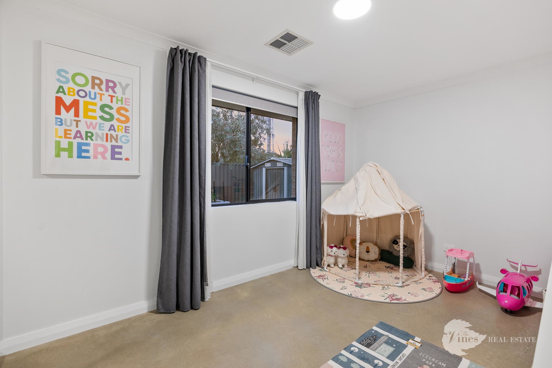
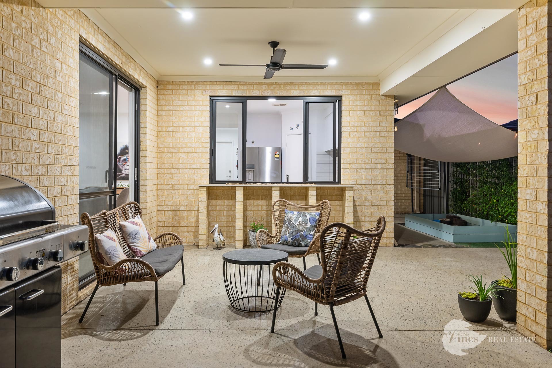
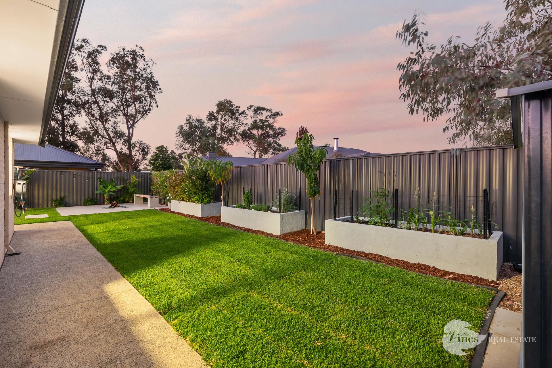
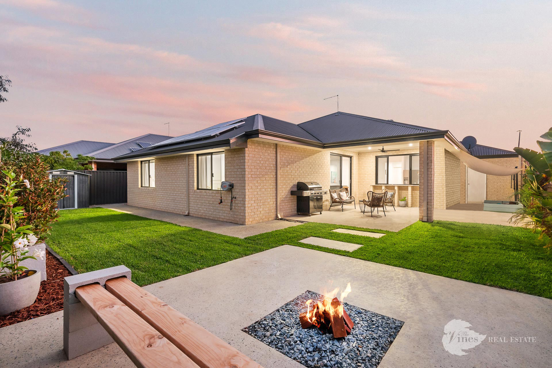
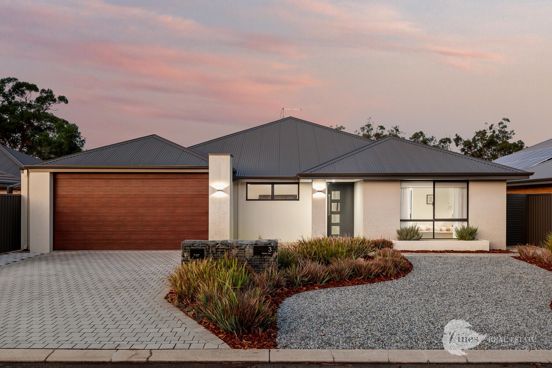
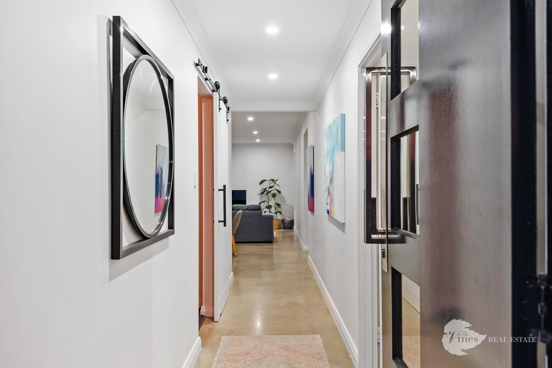
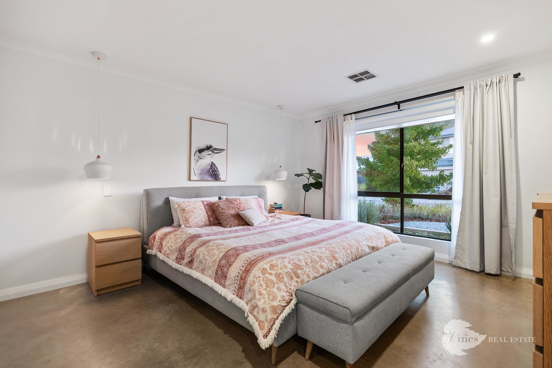

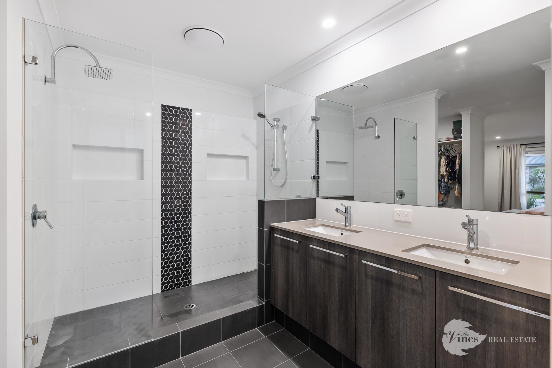
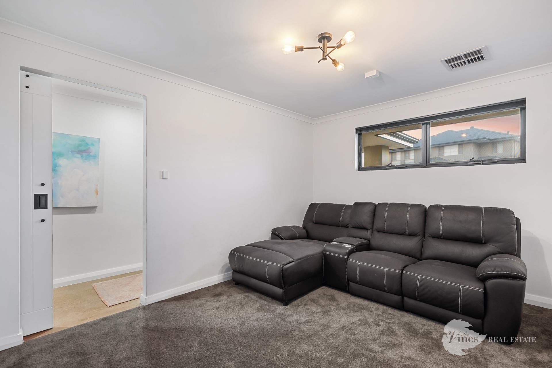
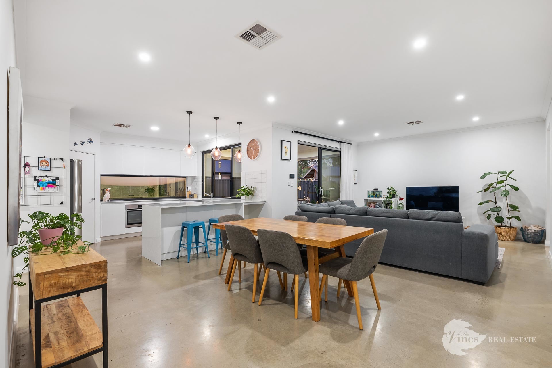
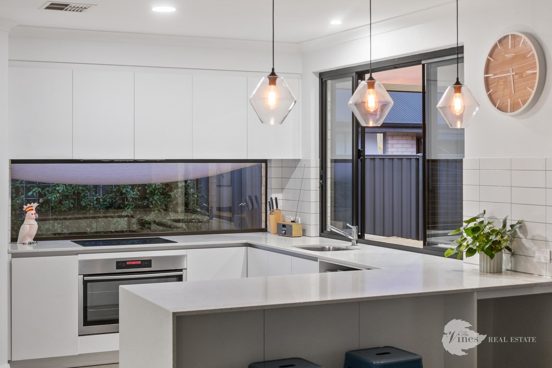
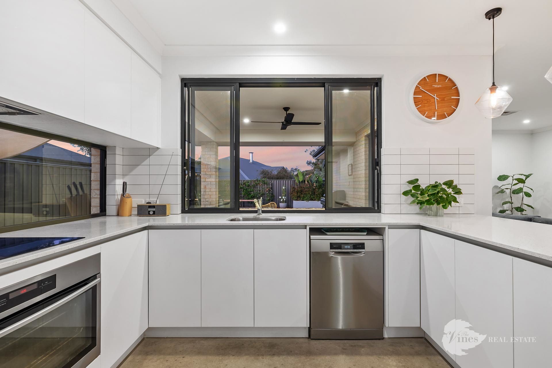
Where luxury meets functionality in this exquisite property. Step inside to discover a haven of comfort and style, starting with the inviting theatre room boasting a charming barn door entry, perfect for unwinding after a long day, binging your favourite shows or watching the big game!
The master bedroom is a retreat unto itself, featuring full length windows that bathe the space in natural light, bedside pendant lighting, complemented by spacious dual walk in robes and a modern ensuite bathroom complete with a double shower and separate toilet.
For family and guests, three additional bedrooms offer ample accommodation with double mirrored sliding built in robes. A well appointed main bathroom, separate toilet, and convenient laundry with outdoor access provide added convenience.
The heart of the home lies in the stunning kitchen, equipped with 900mm appliances, ample bench space, and a walk in pantry, making meal preparation a delight. Entertaining is effortless with stacker windows seamlessly connecting the kitchen to the alfresco area, creating a perfect indoor outdoor flow.
Enjoy outdoor living at its finest in the alfresco space, featuring an undercover entertaining area with a ceiling fan and bar top, surrounded by a fully reticulated garden area with an outdoor fire pit and seating, kids’ sandpit, veggie gardens, garden shed, and side access to the rear.
Additional features include a 5.5kw solar array, reverse cycle air conditioning throughout, polished concrete floors, a separate open plan home office, and a double car garage with shoppers access to the kitchen.
Convenience is key, with nearby amenities, schools and easy access to Tonkin Highway and Gnangara Road for commuting. Plus, with the Ellenbrook Train Station set to arrive in 2024, city and airport access will be a breeze, and lets not forget the award winning Swan Valley wine region isn’t far away!
Key features:
– Spacious master retreat with full-length windows for natural light
– Stacker windows in the kitchen that connect to the breakfast bar in the alfresco area
– Outdoor fire pit for cold winter nights
– Reverse cycle air conditioning throughout the home
– 5.5kW solar array for energy savings
– Stylish, polished concrete floors

