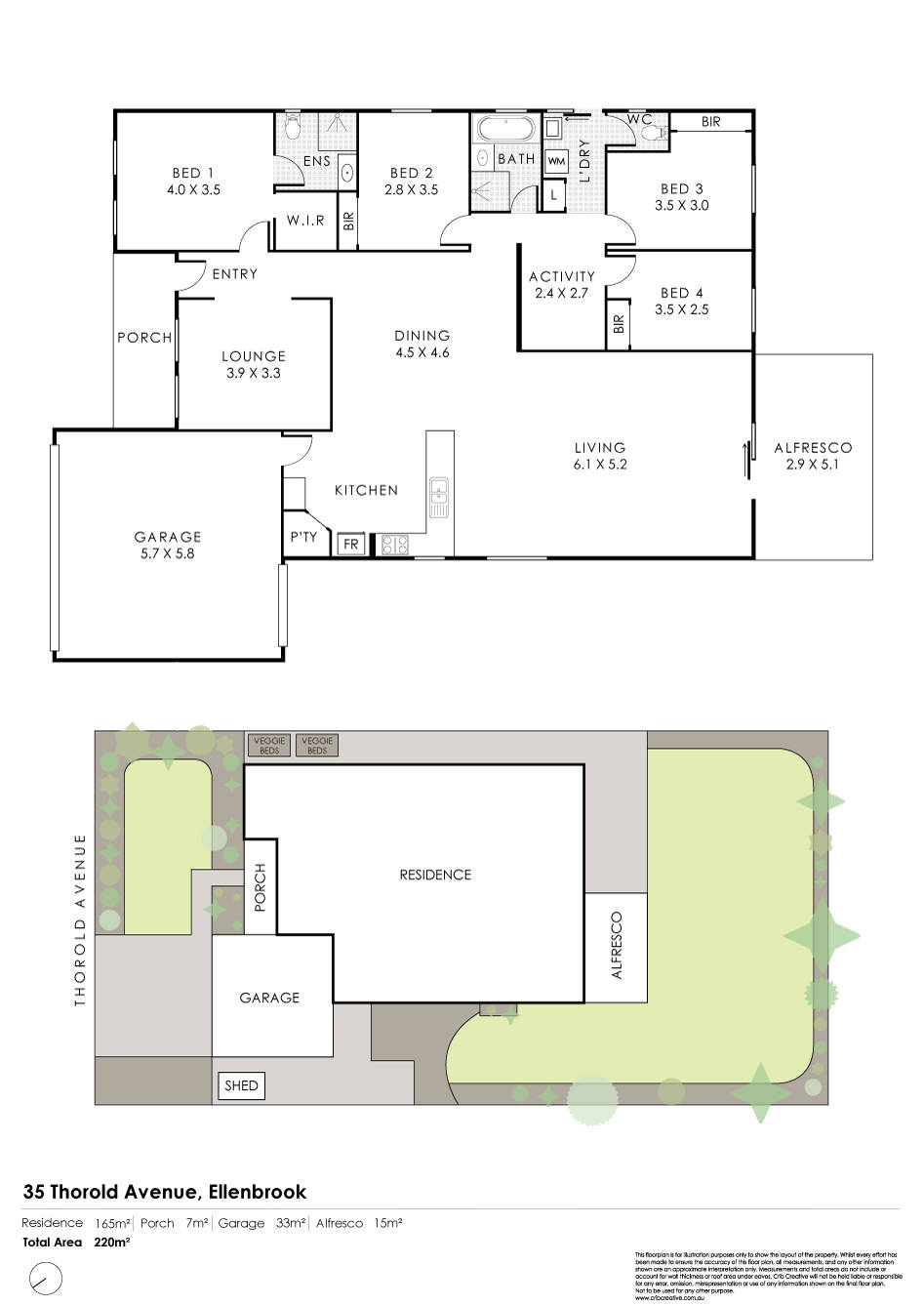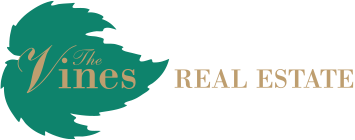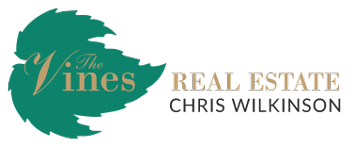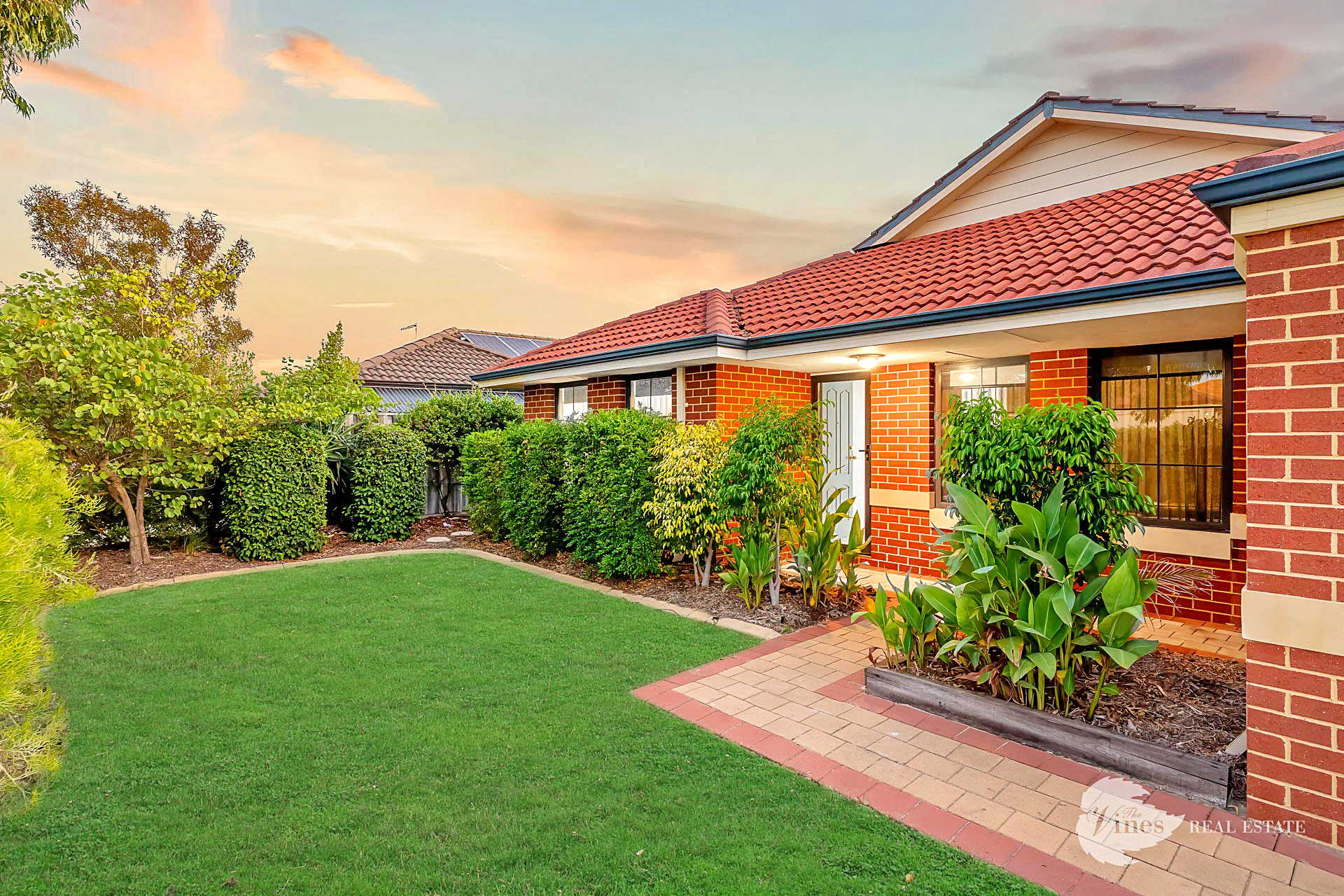
35 Thorold Avenue, Ellenbrook

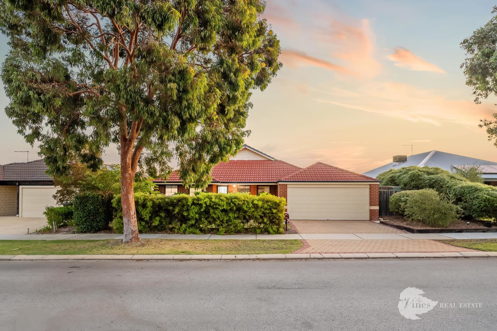
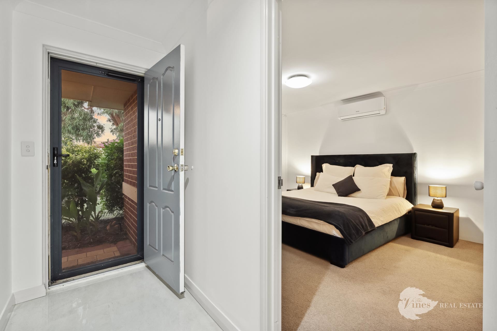
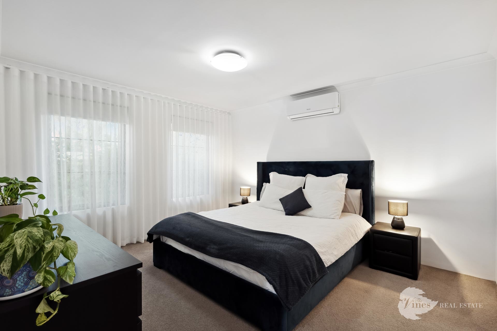
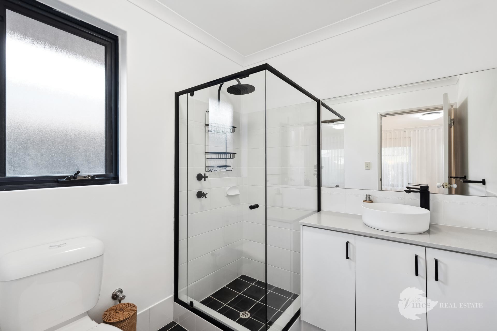
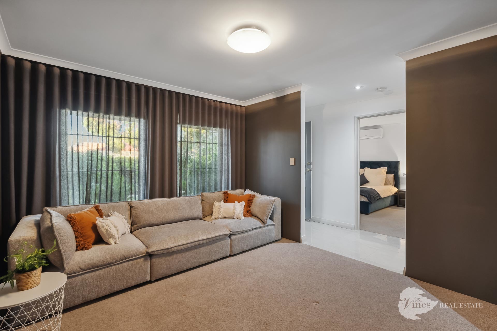
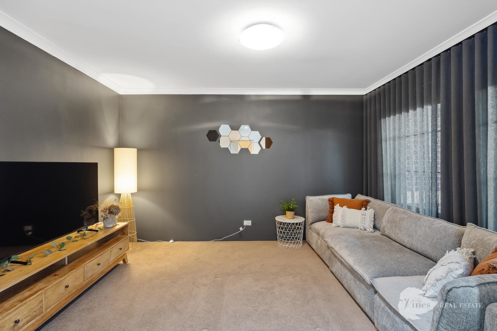
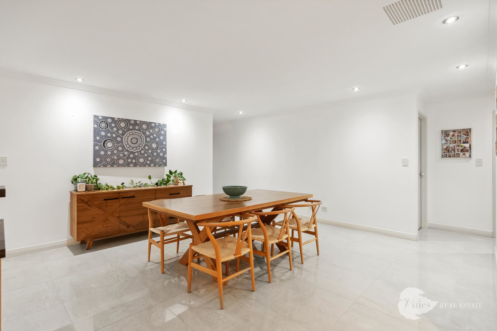
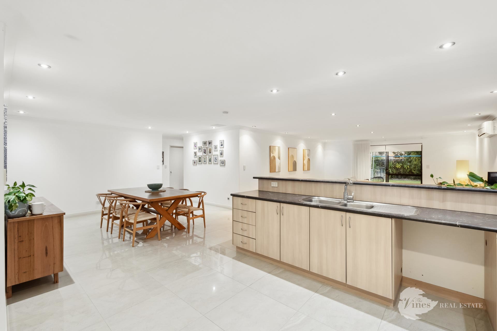
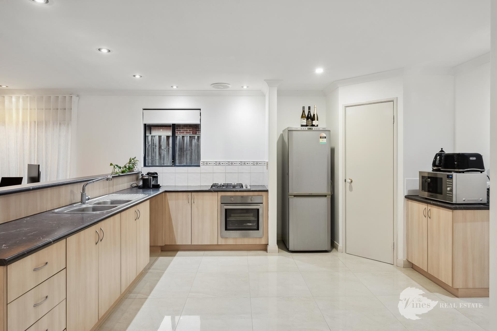
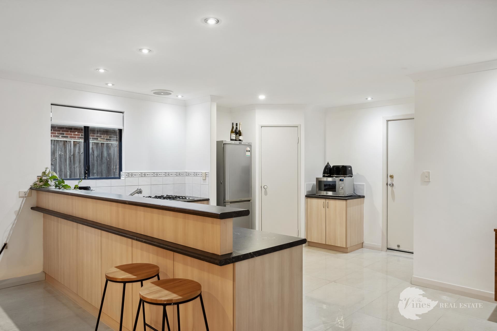
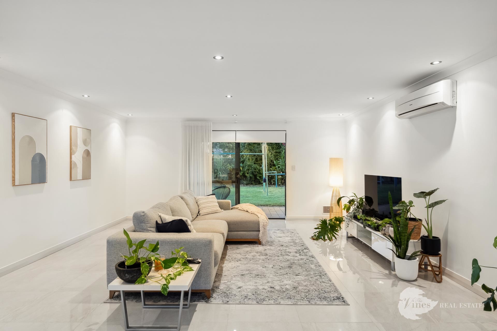
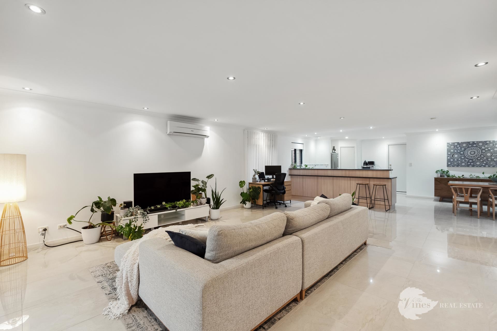
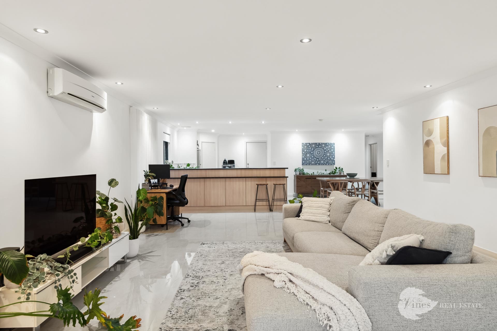
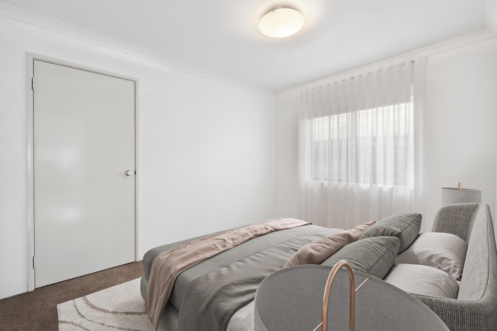
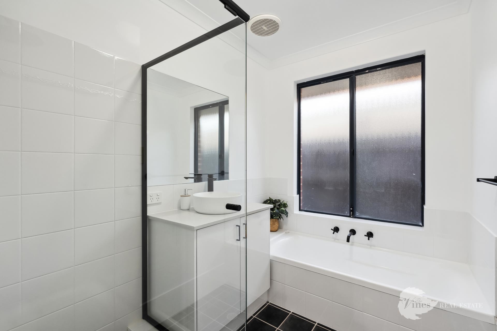
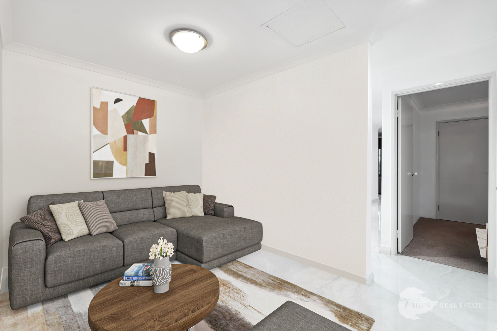
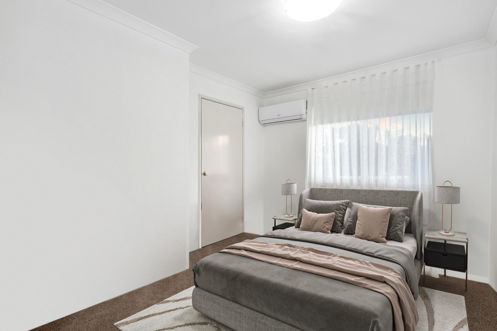
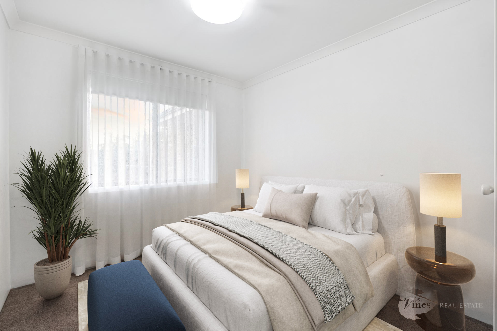
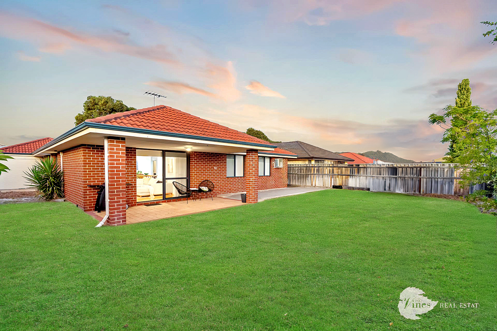
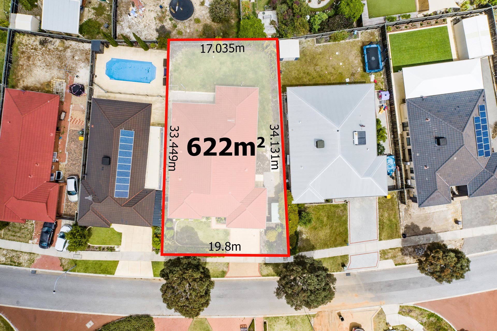
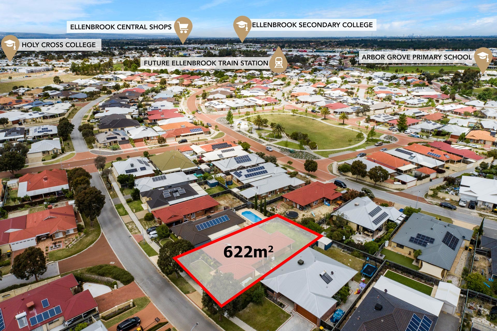
Welcome to your new family haven! This charming home offers the perfect blend of affordability, space, and modern convenience, making it an ideal choice for growing families.
The clever layout caters perfectly to family life, with ample bedrooms including a spacious master retreat at the front, while the secondary rooms are conveniently located nearby. Plus, there’s a versatile activity room, perfect for the kids or as a private lounge space for aging parents. With two recently renovated bathrooms boasting sleek black accent taps, stylish shower screens, and elegant stone benchtops. The entire home is adorned with new window treatments, adding both sophistication and coziness to every corner.
The open living areas are surprisingly spacious, offering flexibility for alternate uses. The expansive kitchen boasts direct access from the garage, flanked by a dining area and overlooking a vast lounge room that’s perfect for both relaxation and entertainment. And let’s not forget the generous theatre room, where you can enjoy movie nights or binge-watch your favourite series in style.
Outside, the possibilities are endless, expand the charming alfresco area to create the ultimate outdoor barbecue space, with plenty of lawn space for the kids or pets to play, and the option to add a pool for those hot summer days, your outdoor oasis awaits. And with low-maintenance gardens, you’ll have more time to enjoy leisure activities.
Located on a great suburban block with a lovely front yard, this home is within walking distance of schools, parks, shops, and restaurants. Plus, with easy access to Tonkin Highway and close proximity to Ellenbrook Central and the Swan Valley region, you’ll enjoy the best of both worlds – suburban convenience and natural beauty.
YEAR BUILT: 2007
BLOCK SIZE: 622 SQM
TOTAL FLOOR AREA: 181 SQM
Key features:
– Large 622 sqm block
– Easy care reticulated gardens
– Functional and spacious floor plan
– Activity/ lounge room for the kids/aging parents
– Separate theatre or front lounge
– Walking distance to various primary schools
– Quick and easy access to Tonkin highway
– Surrounded by green public open spaces
