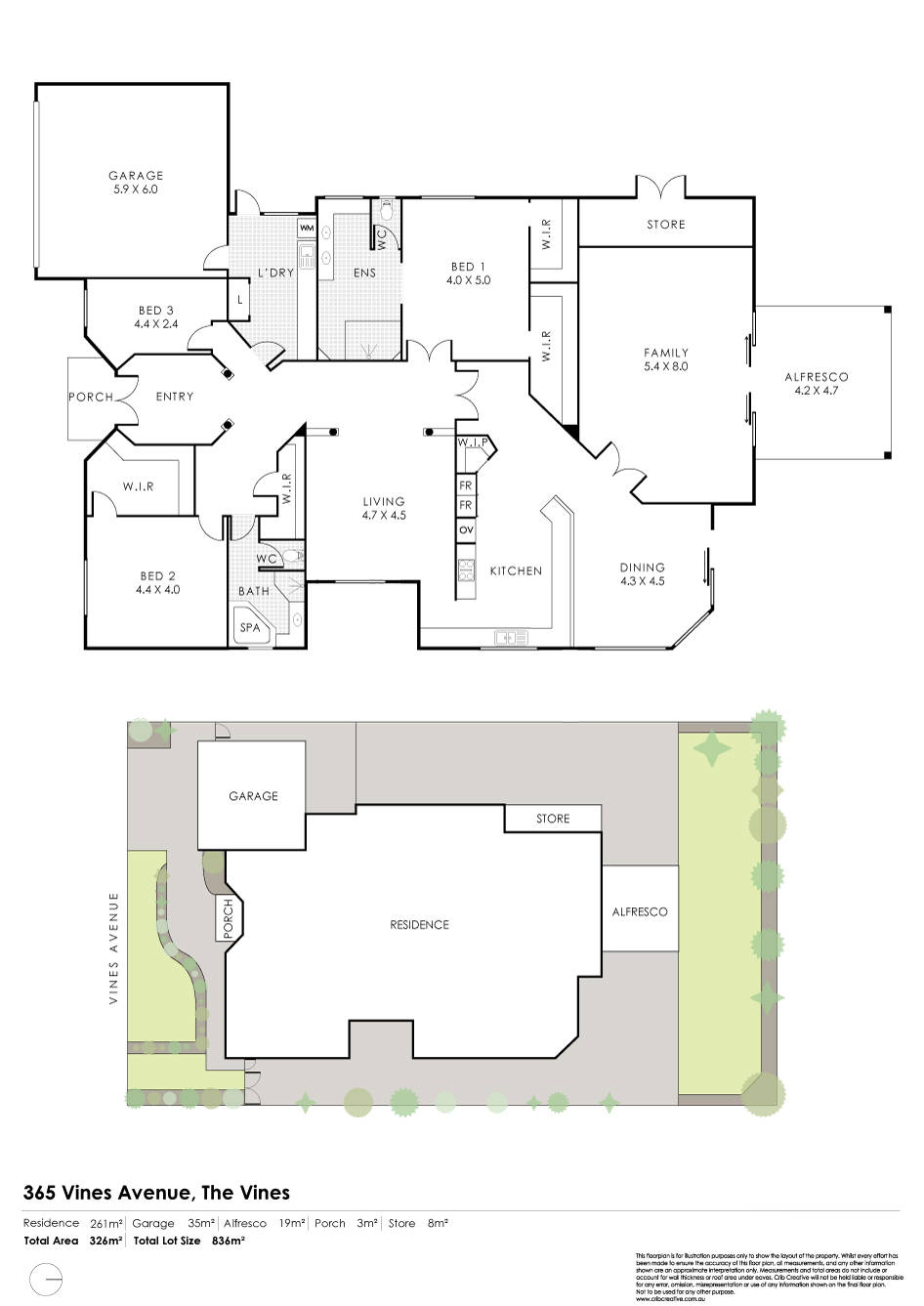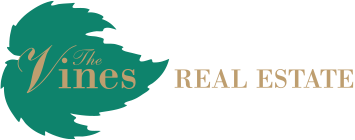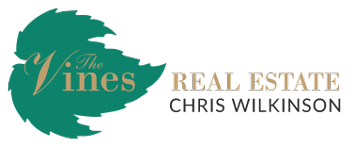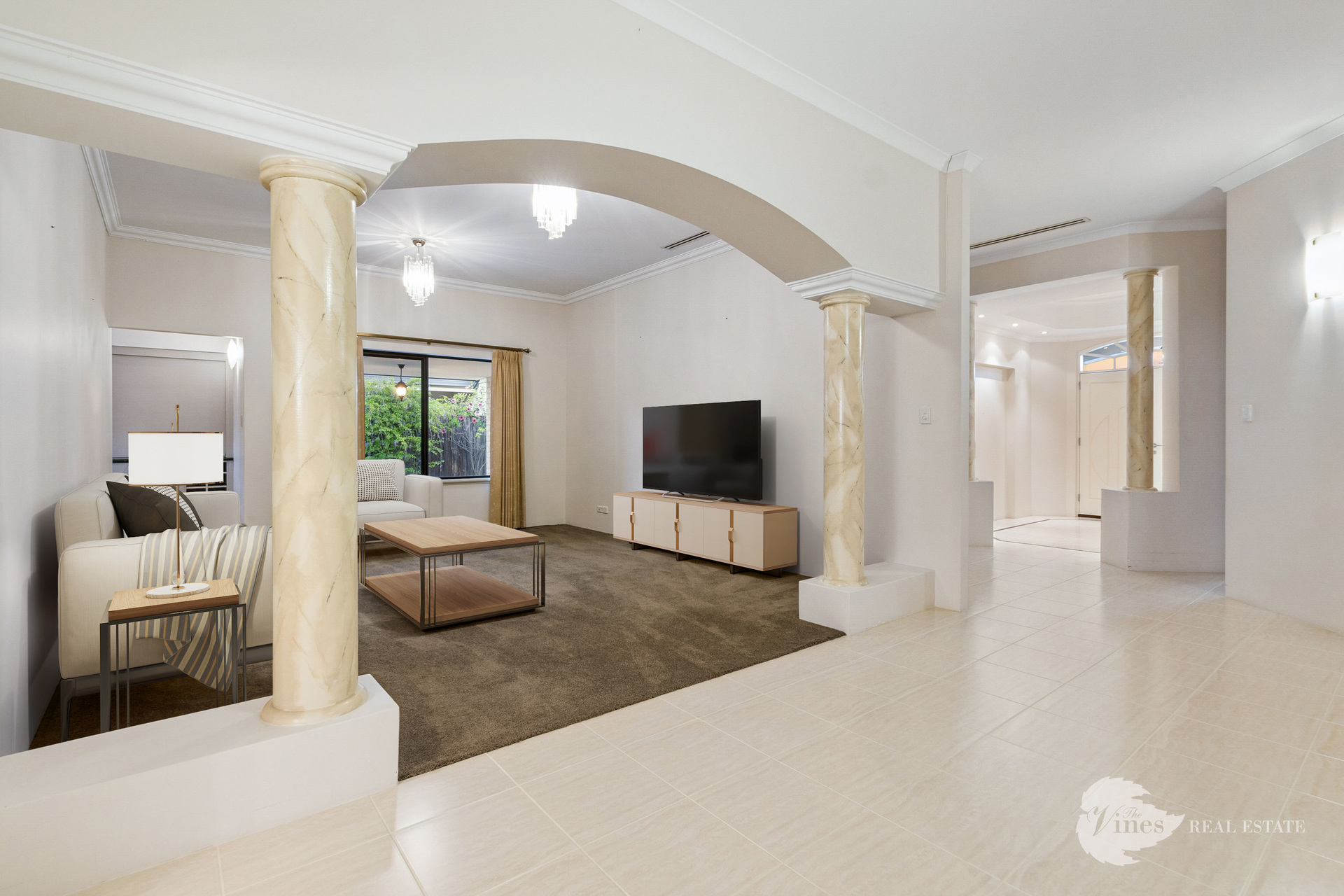
365 Vines Avenue, The Vines

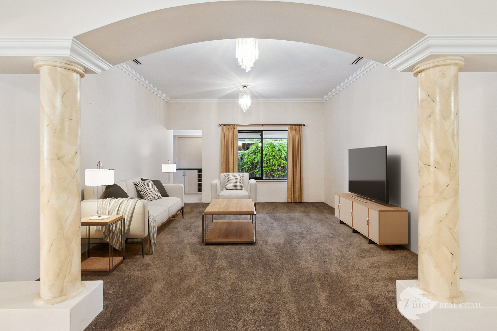
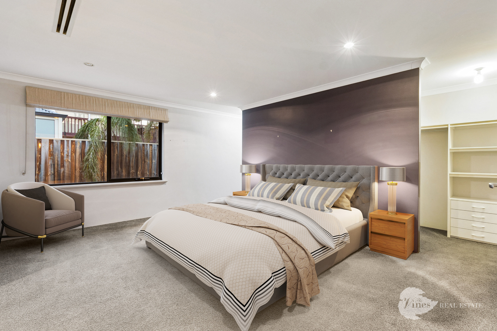
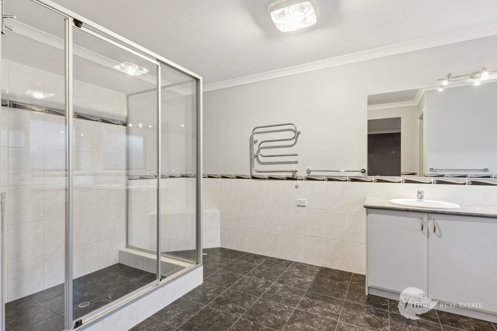
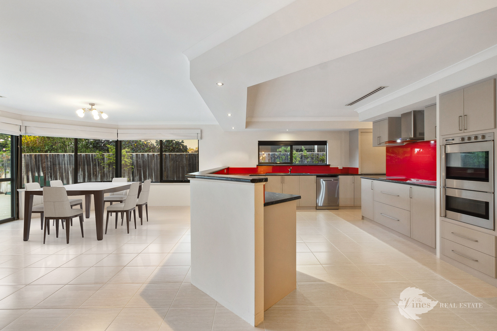
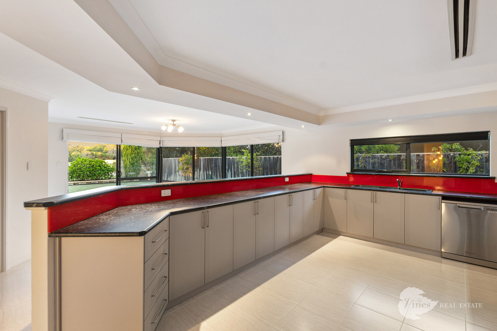
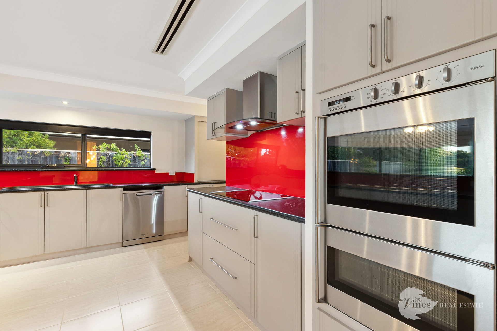
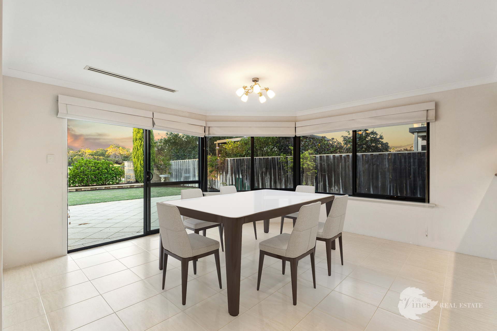
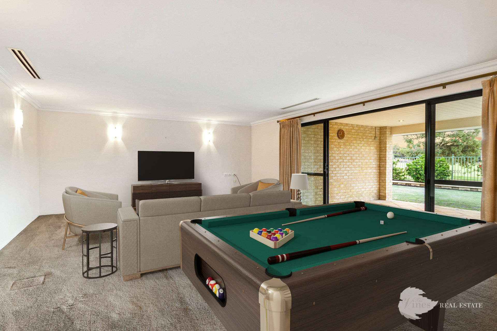
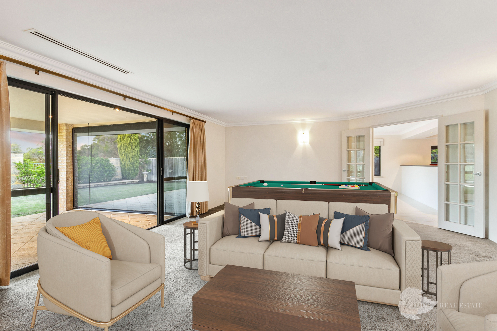
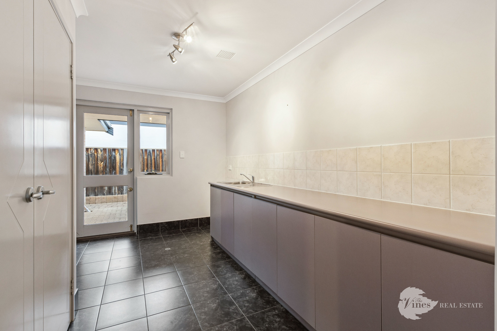
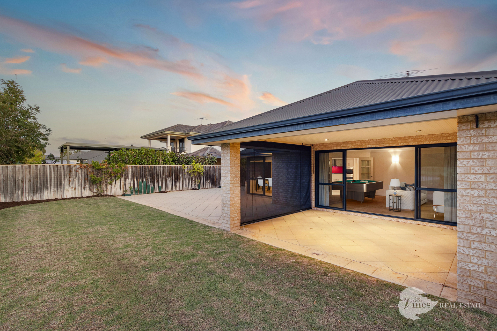
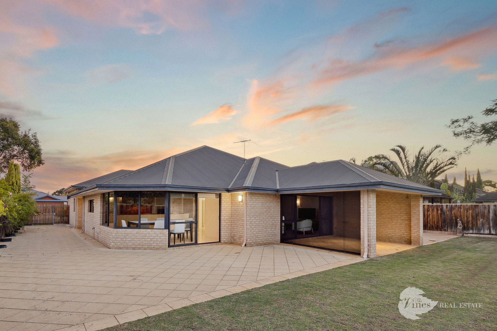
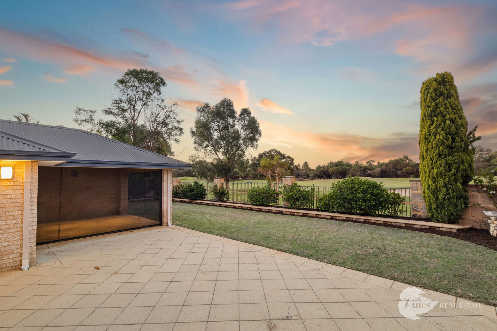
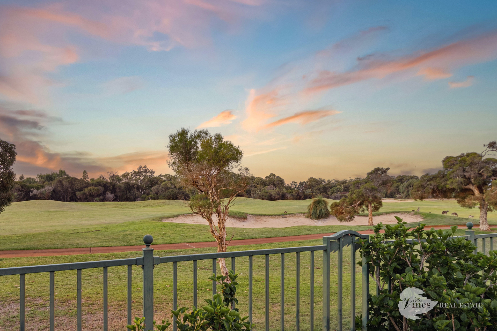
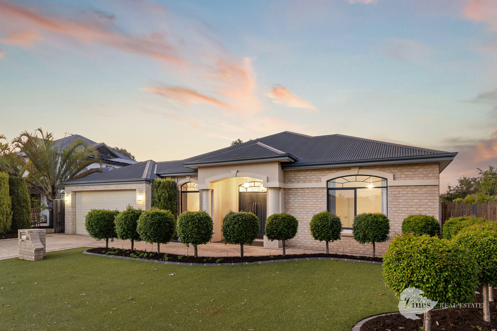
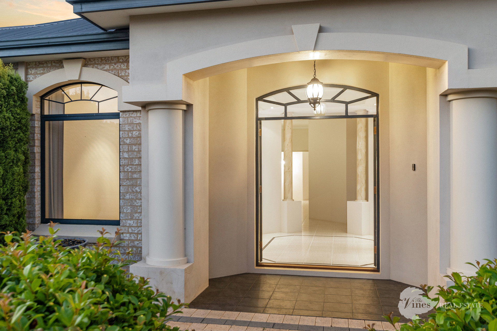
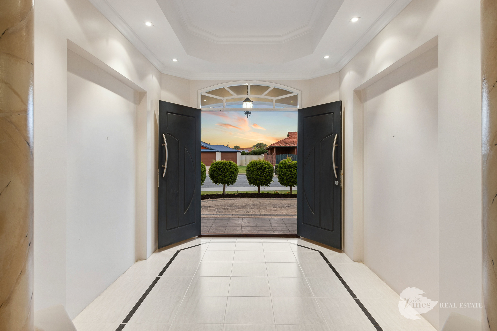
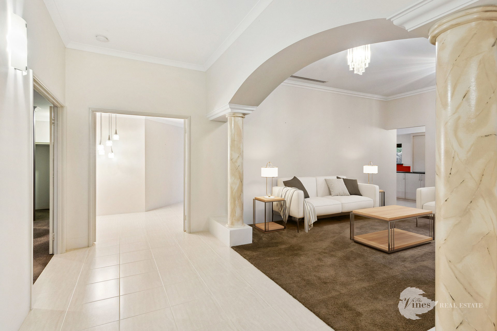
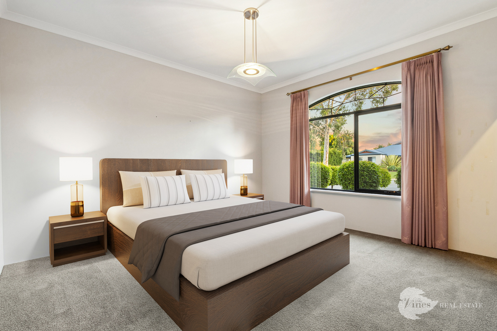
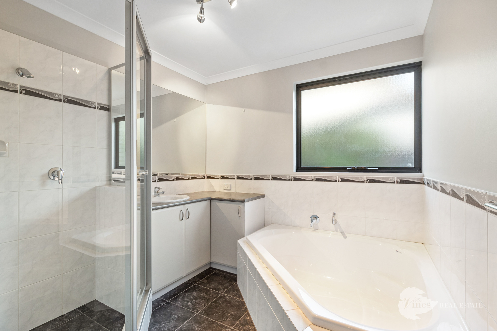
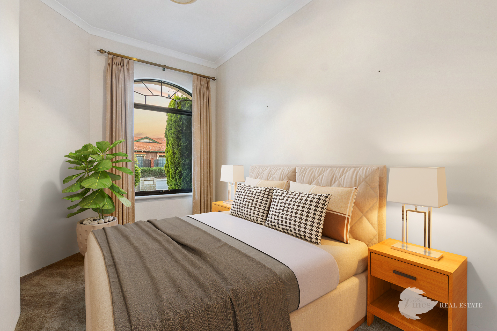
Welcome to a home where luxury, space, and lifestyle come together in the most breathtaking way! Positioned in an exclusive location with only two neighbours, this stunning residence backs directly onto the golf course, offering uninterrupted views and an unparalleled sense of tranquility.
From the moment you step through the impressive double door entry, you’ll be captivated by the grand proportions and timeless elegance. Soaring raised ceilings, statement pillars, and graceful archways create a sense of sophistication, while the manicured gardens frame the home beautifully, leading your eye to the lush fairways beyond.
Designed for effortless living, this home offers expansive living areas, including a huge family room and an oversized games room that seamlessly connects to the generous alfresco perfect for entertaining or simply enjoying the serene outlook. There’s even room for a pool, allowing you to create your own private oasis.
The chef’s kitchen is a standout, boasting extensive bench space, abundant storage, and a layout designed for entertaining. Flowing effortlessly into the dining and living areas, it truly is the heart of the home, bringing the outdoors in and making the most of the spectacular setting.
With potential side access for a van, boat, or additional storage, this home ticks all the boxes for those seeking a spacious, low-maintenance lifestyle in a highly desirable location.
Key features:
– Grand and elegant home with expansive living spaces
– Only two neighbours, offering privacy and exclusivity
– Generous alfresco area with space for a pool
– Spacious games room & formal living areas
– Chef’s kitchen with extensive bench space & storage
– Low-maintenance gardens designed for easy living
– Potential side access for a van, boat, or extra storage
– Rates approx $2700 per year
– Water approx $1210 per year
The information provided is for general informational purposes only and is based on details supplied by the seller. While every effort has been made to ensure accuracy, the particulars may be subject to change at any time without notice. No warranty or representation is made regarding the accuracy or completeness of the information, and interested parties should not place reliance on it. Independent verification and enquiries are strongly recommended.
