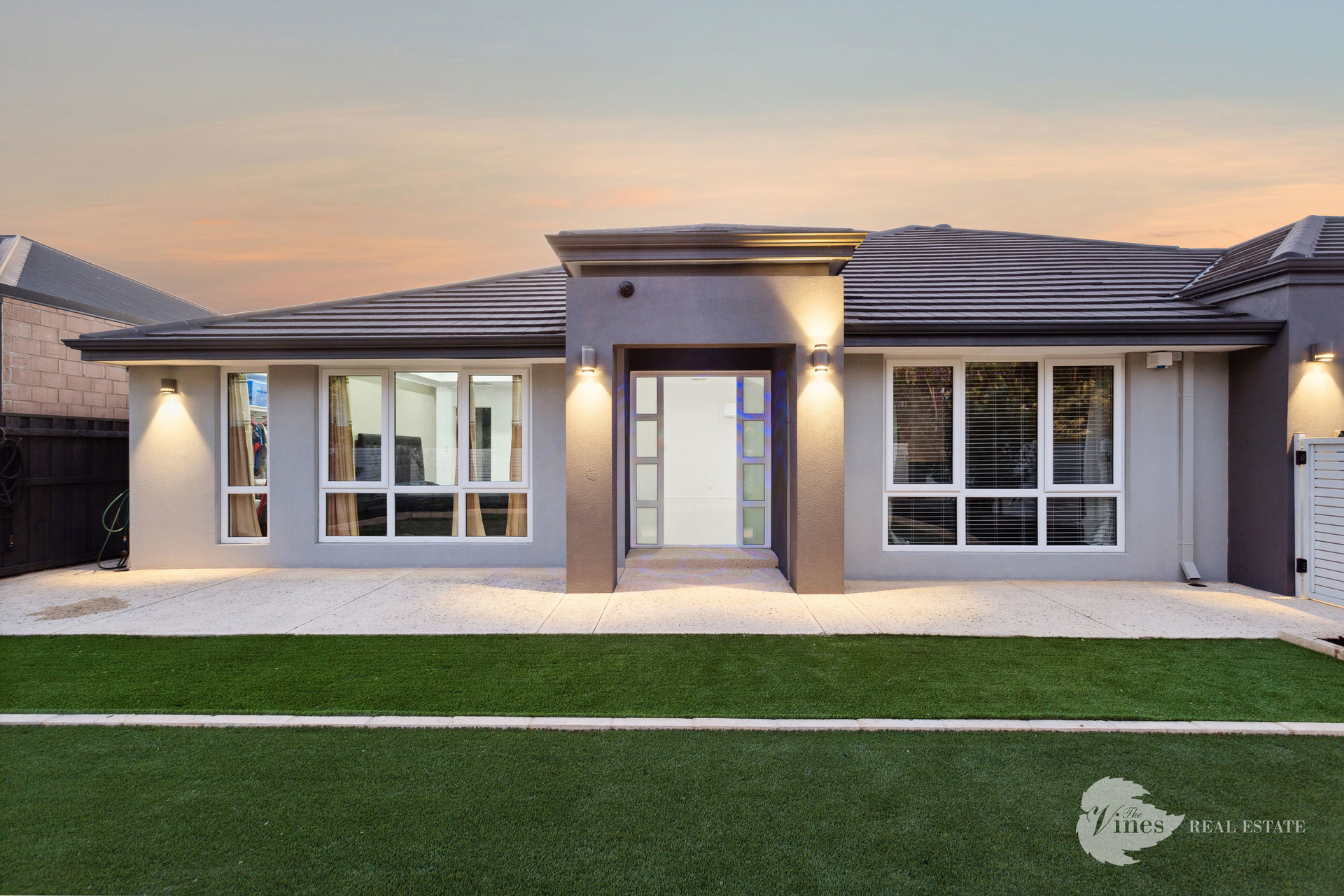
5 Tatton Way, The Vines

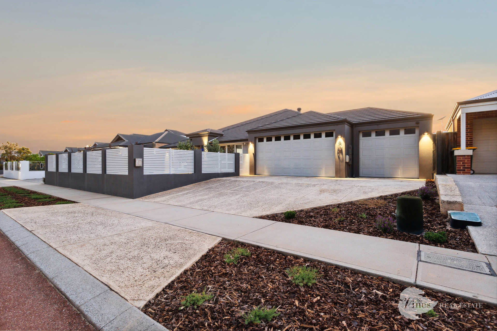
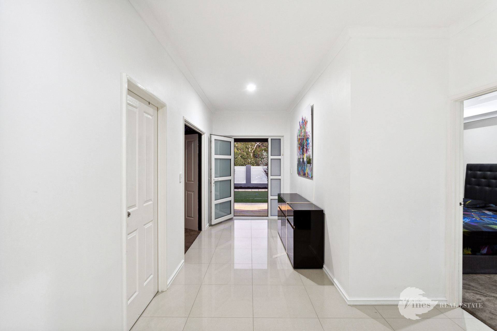
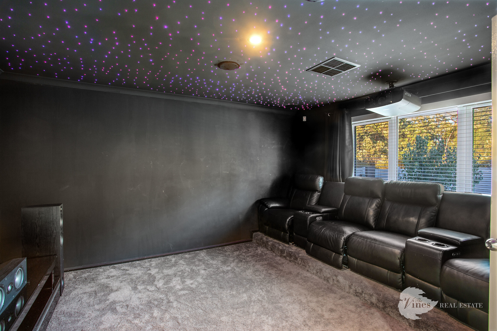
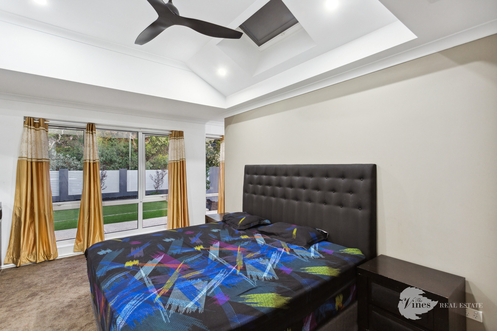
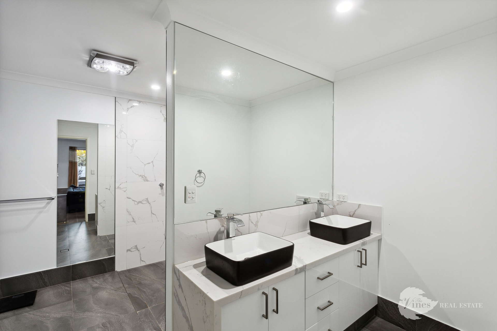
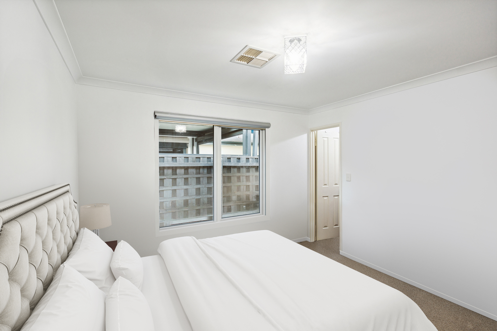

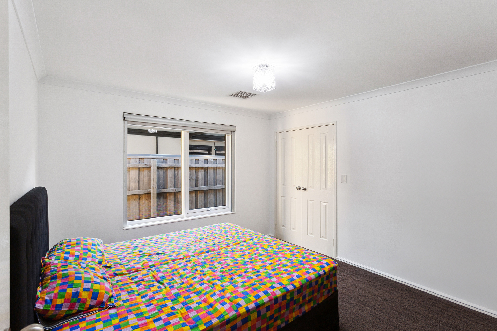
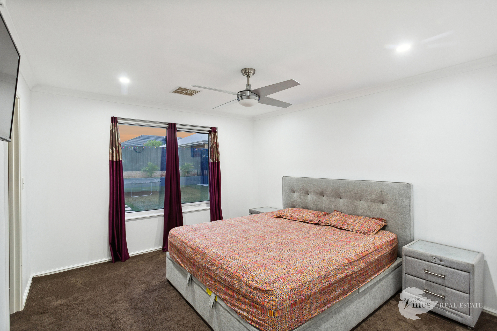
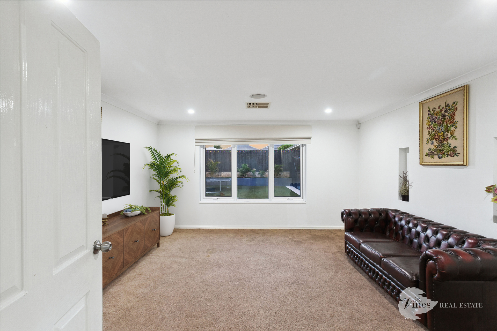
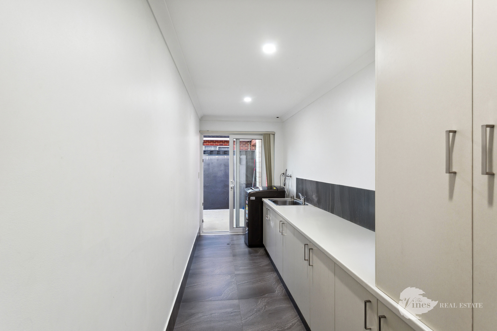
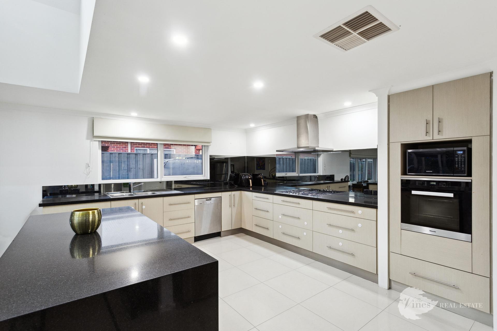
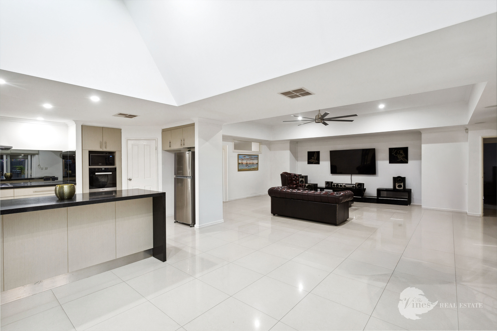
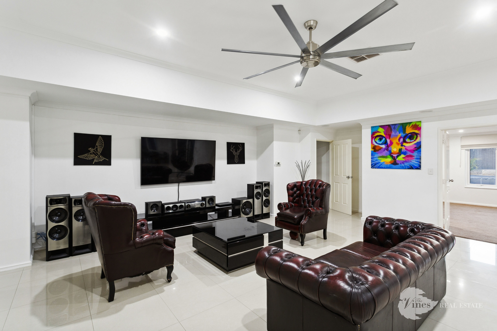
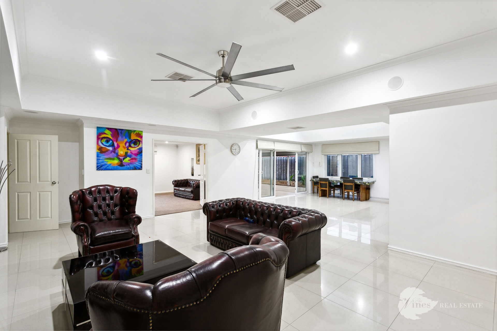
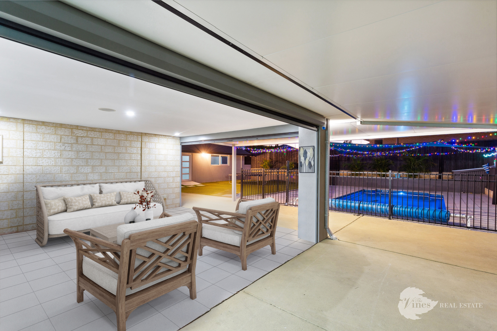
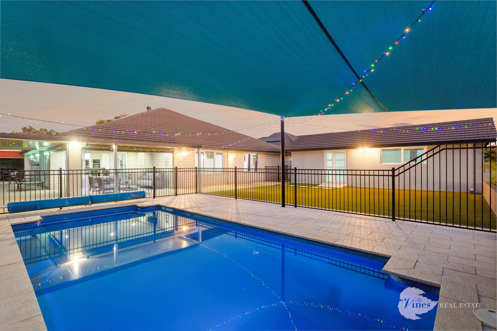
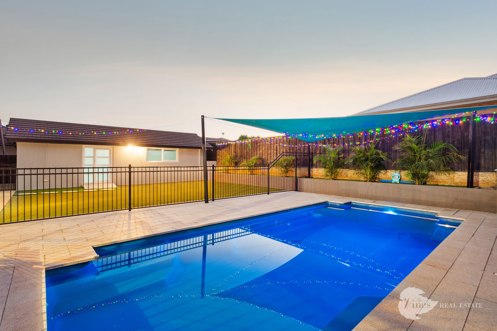
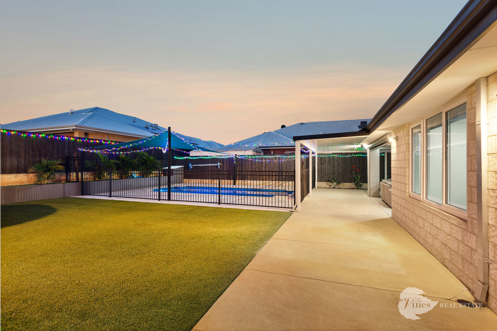
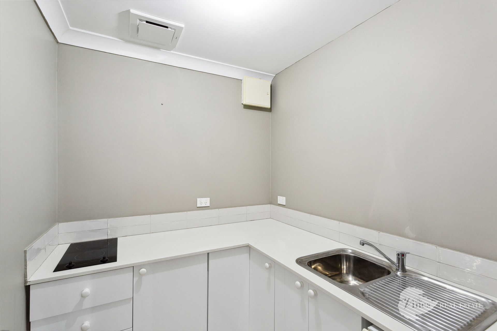
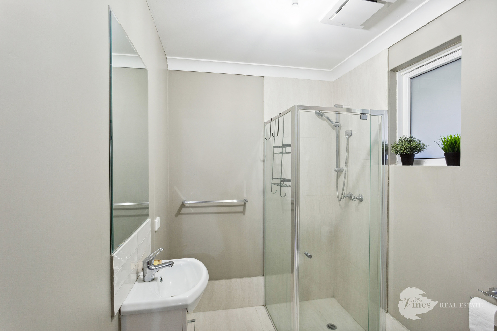
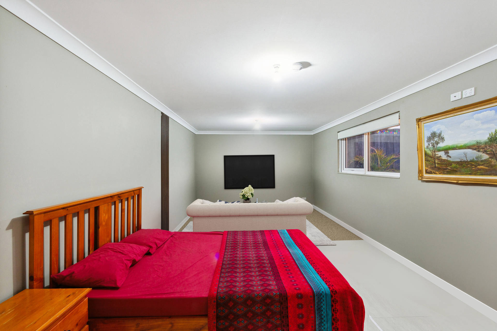
Discover this remarkable 5-bedroom, 3-bathroom residence that blends spaciousness, style, and practicality. Featuring private frontage and double-glazed UPVC European windows and doors, the home offers exceptional comfort and energy efficiency. The grand entrance hallway introduces the high-quality finishes found throughout the property.
The expansive master bedroom boasts a vaulted ceiling with built-in windows, ideal for stargazing or allowing natural light to fill the room. It also includes a large walk-through robe and ceiling fan. The ensuite is a luxurious retreat, complete with a freestanding bath, oversized rain shower with built-in LED temperature controls, a double vanity, and a separate toilet.
The open-plan living and dining areas, highlighted by soaring vaulted ceilings, are bathed in natural light, creating an airy and inviting space. The contemporary kitchen is fitted with premium Miele appliances and a stunning clear glass splashback, making it a dream for any home chef.
Entertainment is elevated in the dedicated theatre room, featuring a raised seating area and over 1,500 fiber-optic ceiling lights, transforming the space into an enchanting experience. The oversized laundry offers generous storage, and three additional king-sized bedrooms with walk-in robes ensure ample room for the whole family.
A separate games or living area, a study or 5th bedroom, and a beautifully appointed main bathroom with an LED rain shower, built-in shelves, and a double vanity complete the home’s interior.
Step outside to a spectacular outdoor space. The alfresco area, built under the main roof and extended with additional wings, is perfect for entertaining, with custom lighting to set the ideal mood for gatherings.
The expansive 7m x 4.5m pool provides a serene retreat or a space for family fun. The surrounding low-maintenance outdoor area offers plenty of room for kids to play, as well as options for outdoor dining and entertaining.
A separate one-bedroom Granny flat includes a kitchen, bathroom, and lounge area, offering versatility for guests, a home office, or a teenager’s retreat.
Additional features include Daikin ducted reverse cycle air conditioning with smart controls and 8 zones, a 5kW solar panel system, a 3-car high-clearance garage with through access, and security CCTV, screens, and an alarm system for peace of mind.
Set within low-maintenance gardens and equipped with LED lighting throughout, this home offers the perfect family lifestyle in a prime location. With a bushland outlook, easy access to schools, parks, public transport, and the beautiful Swan Valley just moments away, this property is the ideal package.
Key features:
– 5 bedrooms and 3 bathrooms
– Double-glazed European windows and doors
– Raised seating and fibre-optic ceiling lights in theatre
– 7m x 4.5m size pool
– One bedroom granny flat with kitchen, bathroom
– 5kW solar panel system
– Security system with CCTV and alarm
– LED lighting throughout
The information provided is for general informational purposes only and is based on details supplied by the seller. While every effort has been made to ensure accuracy, the particulars may be subject to change at any time without notice. No warranty or representation is made regarding the accuracy or completeness of the information, and interested parties should not place reliance on it. Independent verification and enquiries are strongly recommended.


