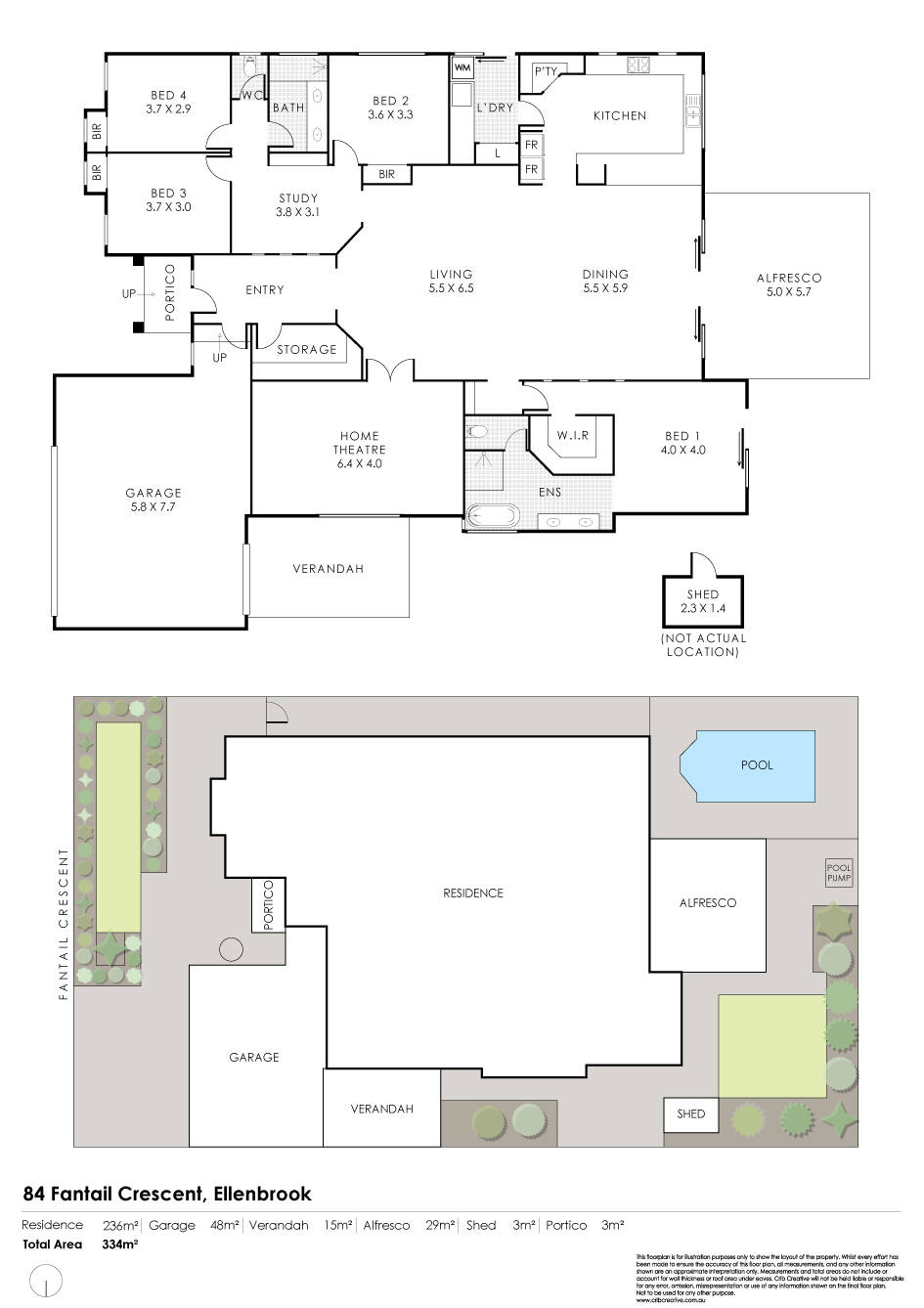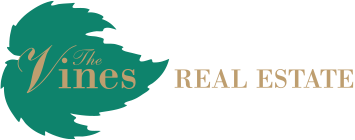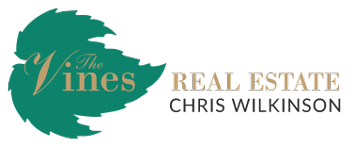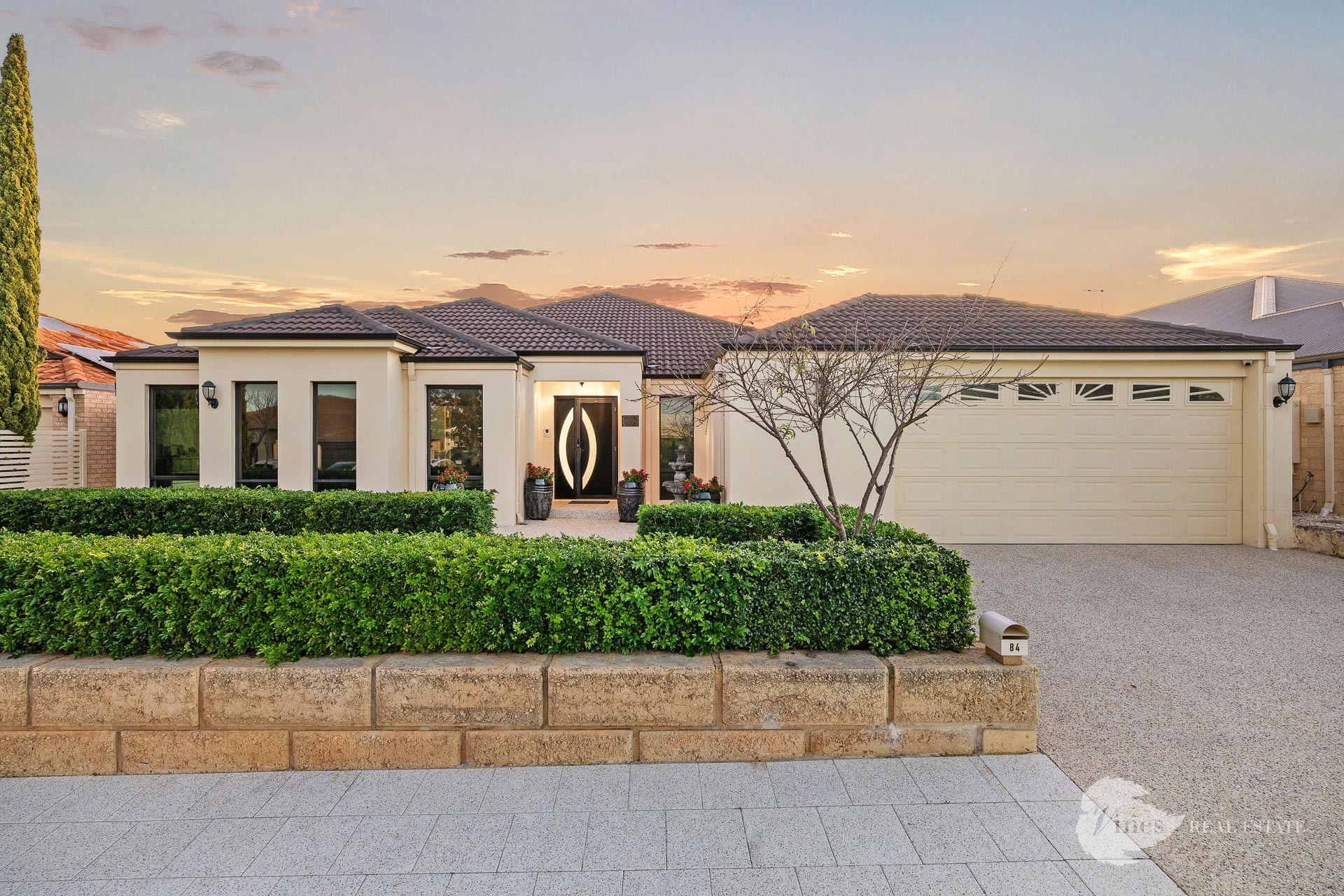
84 Fantail Crescent, Ellenbrook

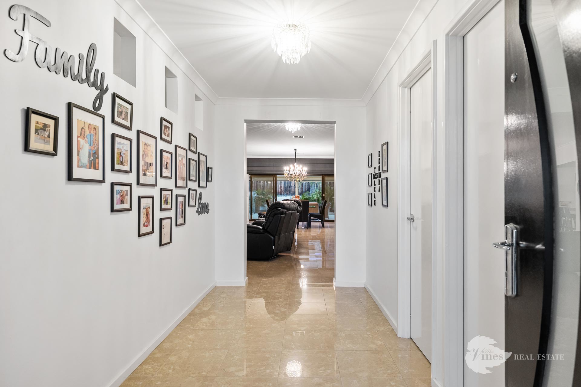
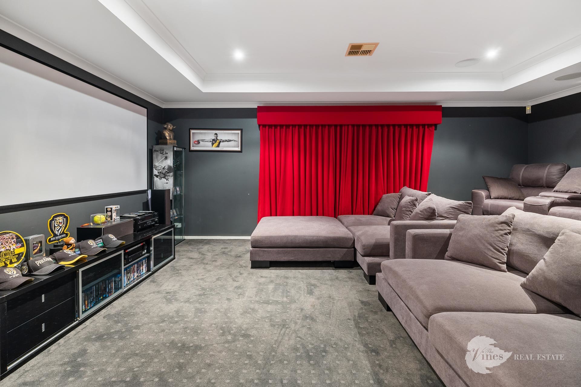
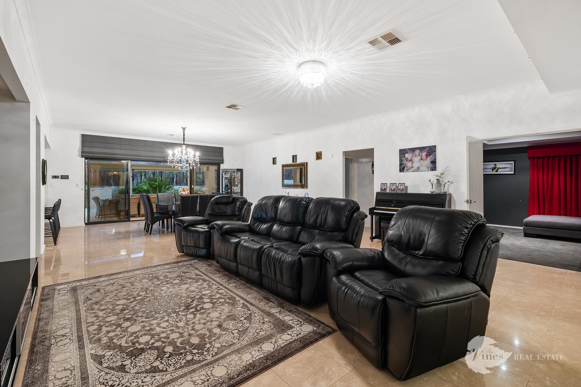
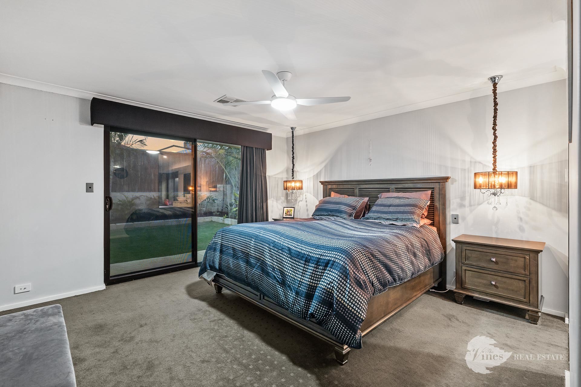
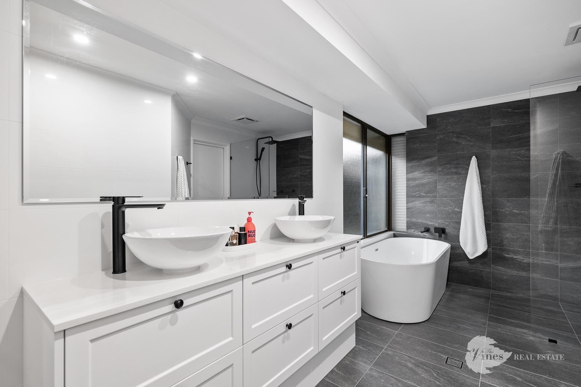
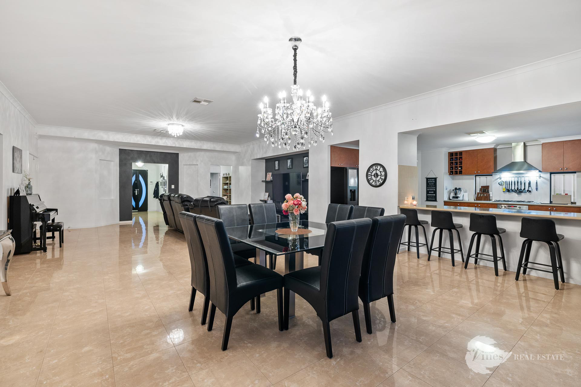
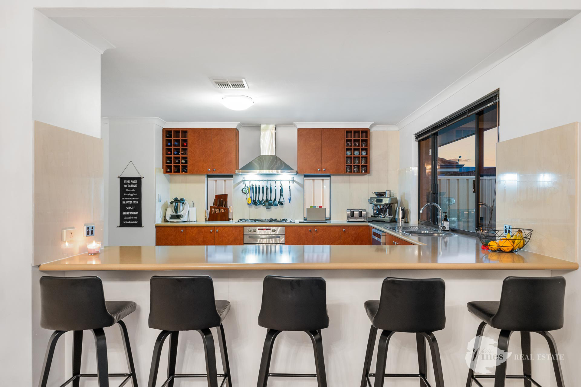
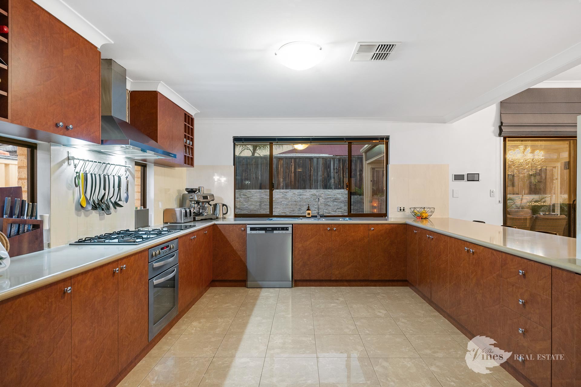

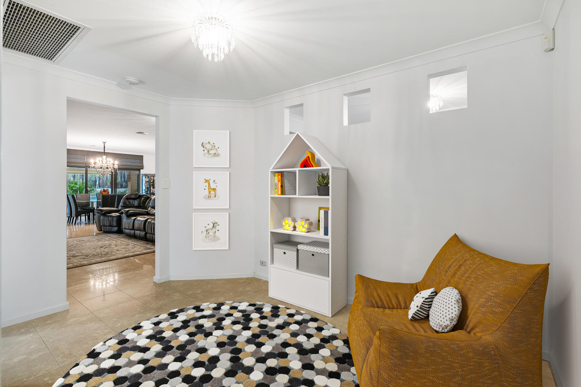
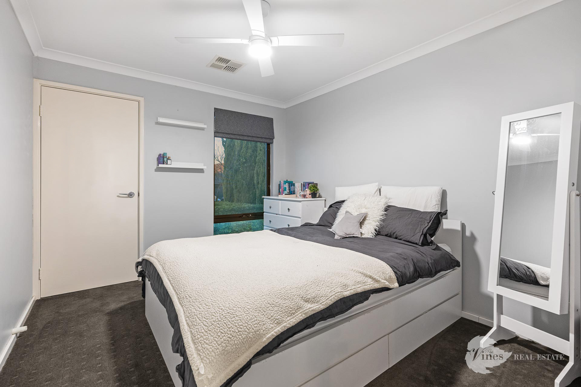
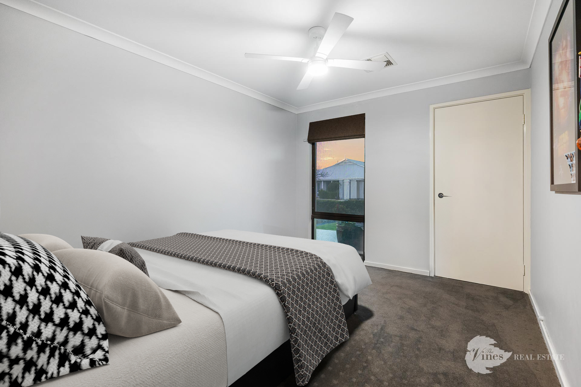
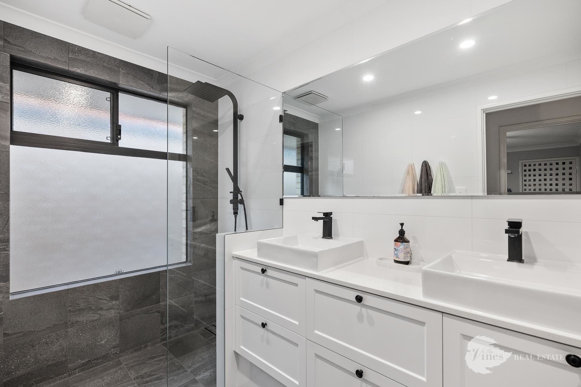
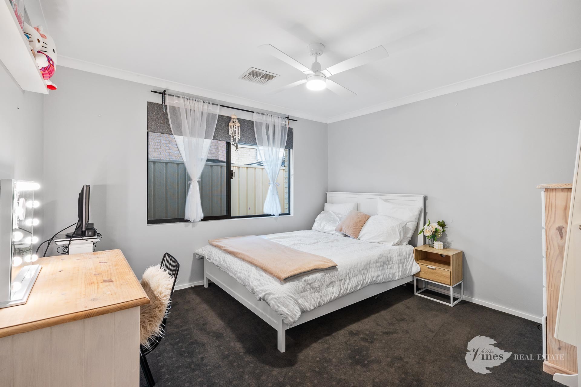
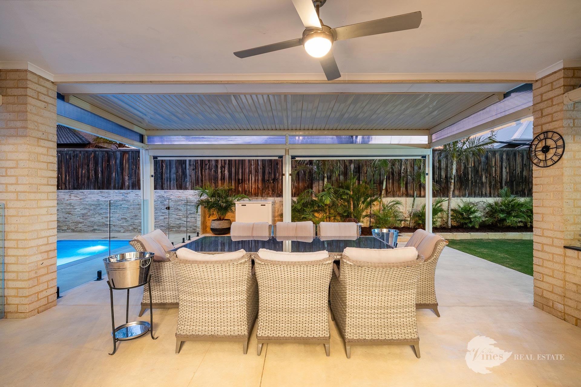
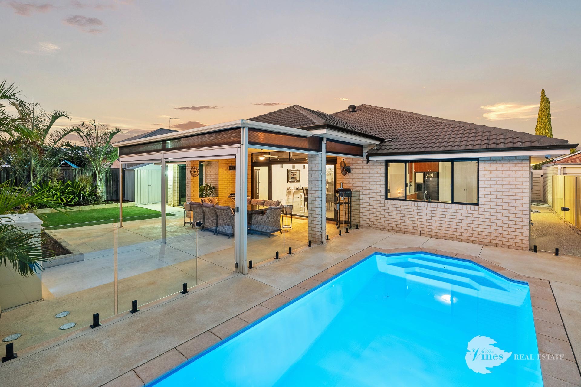
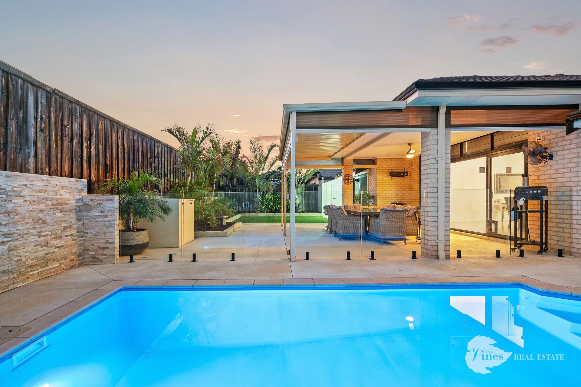

This is one stunning 4 bedroom, 2 bathroom home that offers the perfect blend of luxury, comfort, and functionality. From the moment you arrive, you’ll be captivated by the stunning frontage featuring perfectly shaped box hedges, an exposed aggregate driveway, and an inviting charm that sets the tone for the entire property.
Step inside to discover polished porcelain tiles, high ceilings and an open plan living space that exudes sophistication. This home boast is the spacious kitchen, with a fantastic breakfast bar and perfectly positioned windows that overlook the glistening below ground pool and fabulous alfresco area. This outdoor paradise, set on liquid limestone with roller blinds, is perfect for entertaining and offers serene views of tropical gardens and lush green grass.
The home features a raised height double garage with drive through access to the rear, providing ample space for your jet skis, kayaks, or box trailers. Each bedroom is equipped with built in robes, ceiling fans and ducted reverse cycle air conditioning, ensuring year round comfort. The fully renovated bathrooms feature dual vanities, adding a touch of luxury to your daily routine.
For family entertainment, enjoy the fabulous theatre room with tiered seating elevation, perfect for movie nights. A kids’ activity space or study is ideally located in the guest/kids wing of the house, offering a dedicated area for play or homework.
Additional features include a 5.5kW solar array, instant hot water system, CCTV, tinted windows, and a front door security screen, ensuring both sustainability and security.
Situated in a prime location, this home is close to major amenities, schools, shops, and the soon to be completed Ellenbrook train link, providing easy access to everything you need and lets not forget the award winning Swan Valley wine region!!
Key features:
– Well positioned 656m2 Block
– Extra high double garage with drive through access
– Fabulous alfresco overlooking the below ground swimming pool
– 5.5KW solar array
– Reverse cycle air conditioning throughout
– High ceilings and open planned living
– Stunning street appeal with exposed aggregate driveway
